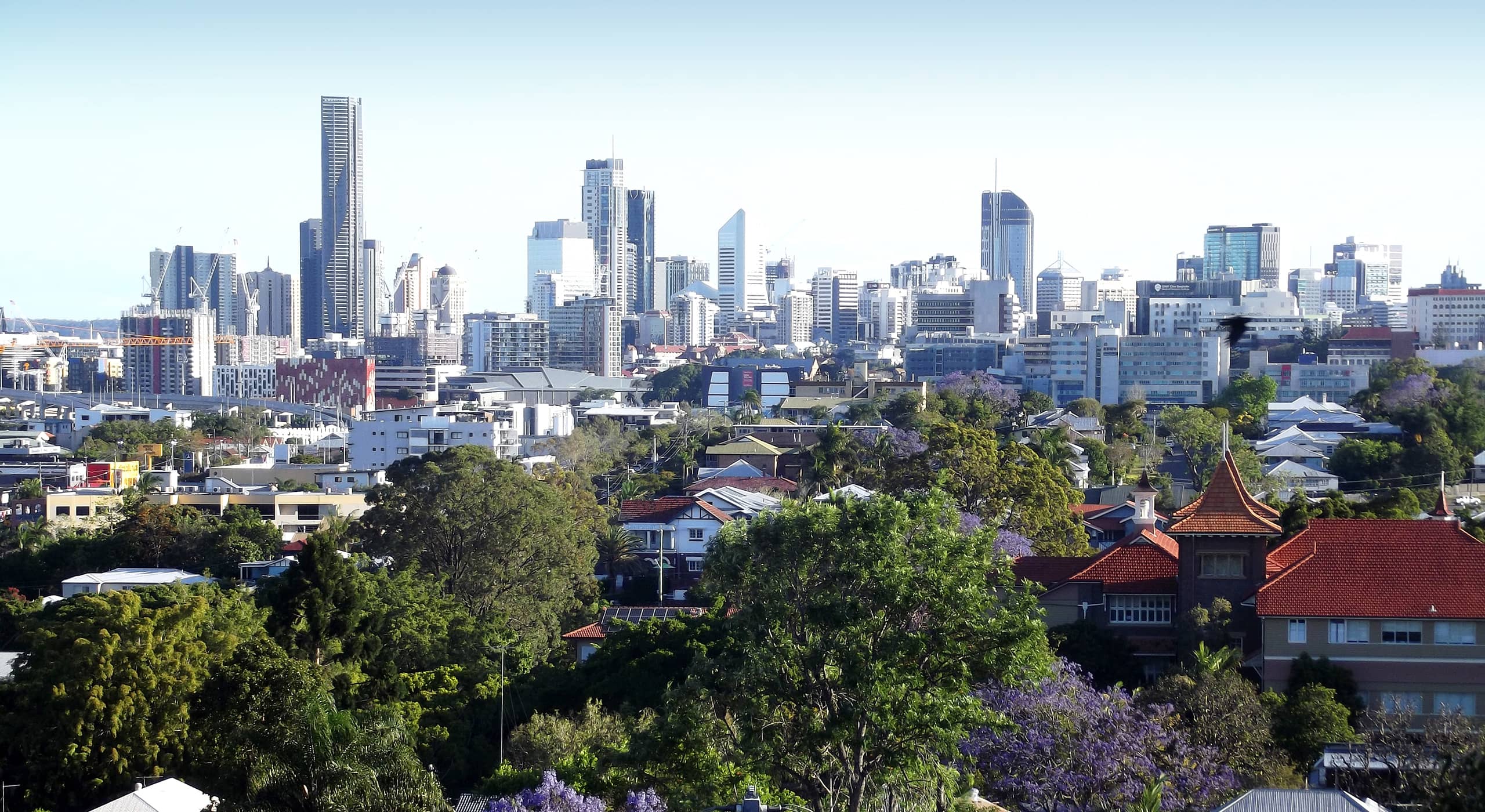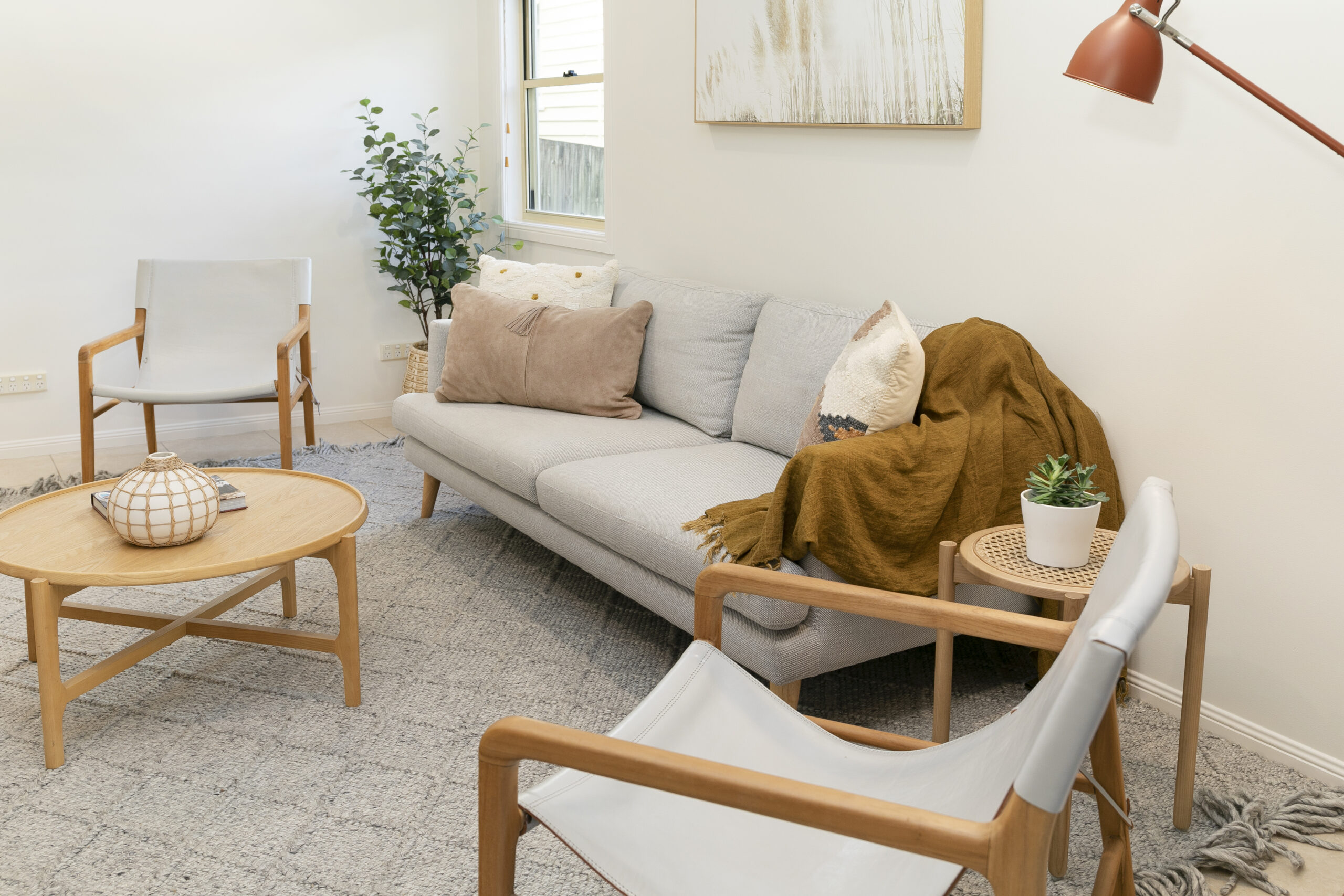 EXPOSED rooms are the latest home trend, with the most fashionable interiors dramatically revealed to the neighbourhood.
EXPOSED rooms are the latest home trend, with the most fashionable interiors dramatically revealed to the neighbourhood.
The naked home design has been a key element in the winning residential properties featured in the Australian Institute of Architecture’s Queensland finals.
A Brisbane home by James Russell Architect took out top residential honours, winning the Robin Dods Award for Residential Architecture – Houses.
Bisley Place House blurs even further the lines between indoor and outdoor living, dramatically revealing its interior to the neighbourhood. The house offers a contradiction to the rest of the streetscape, throwing open its walls on a hot day while other homes are closed to the elements with their airconditioners whirring.
Architect James Russell said the home was located among hundreds of others in a bayside housing estate with a building covenant. Both the developers and neighbouring property owners were at first sceptical over the project. Mr Russell said the design also allowed for privacy and the floorplan included spaces for the homeowners to retreat. “If they do want to shut down and have family time there is a lot of depth to the house,” he said. “There are an incredibly private series of spaces in the back.” The open-plan design also draws on the ideals of living in the Queensland climate. “We worked to look at how we could enjoy living in this beautiful subtropical climate that we have in Brisbane,” Mr Russell said. “We are keen for the clients, on a daily basis, to enjoy not just the glorious sunny days, but the winter days, change of moon, whether it is raining or whatever.”That can all be a part of their daily experience.”
Adverse weather conditions are managed both in the orientation of the home – solid walls offer protection from the winter westerlies and the summer storms – and screens which can be closed.
Across Queensland a number of architects embraced similar concepts with dramatically open designs a feature in seven houses receiving awards or commendations in the residential categories.
Chelmer House maximises passive ventilation through the use of large sliding windows and doors, high level louvres, shutters and two major breezeways. Lockable batten screens and a secured courtyard for the bedrooms allows the house to “breathe” while remaining secure.
One Wybelenna, created from the remnant of an existing cottage on the site, has a linear floor plan which offers exposure to the winter sun while giving direct access to the property’s 25m pool in summer.
At Keperra House, a contemporary “granny flat” design focuses on the local creek and parkland.The secondary building, behind an existing home, is a string of three connecting rooms, which can be used for elderly family members, adult children, a dual occupancy arrangement or even a home office. Screening allows privacy from the park when desired.The 45sq m home also received an award in the Small Project Architecture category.
Indoor-outdoor boundaries were also pushed by two projects in far north Queensland. Architects working on Re-Newell aimed to create a new tropical beach house prototype with large living areas stretching out to the beach. The original fibro beach cottage was left intact while the deck extension presented a new face for beach arrivals. This home won the Hayes &Scott Award for Small Project Architecture. Also enjoying a tropical location, Glass House features outdoor covered areas for its main living areas. Functional pods enclose the bedrooms and bathrooms. Open to the sky, a central garden becomes a “rain curtain” spectacle during tropical downpours.
Other projects to be recognised at the awards included Yaroomba House by Majstorovic Architecture, which received a commendation in the residential architecture category, and Constance Street Affordable Housing, which picked up two major awards.
A Cox Raynor Architects project, Constance Street won the Harry Marks Award for Sustainable Architecture and the Job &Froud Award for Residential Architecture – Multiple Housing.
Binna Burra Sky Lodges by dm2 Architecture won an award in the multiple housing category while Charles Street Residences, by Studio Mango, and The Village at Coorparoo, by S3, received commendations in the category.
Article by Paula Shearer from the Courier Mail http://www.dailytelegraph.com.au/realestate/architects-strive-to-let-the-sun-shine-indoors/story-fnhytr0n-1226672586829
Photo by Toby Scott


