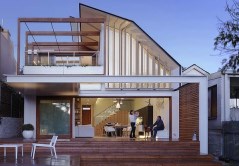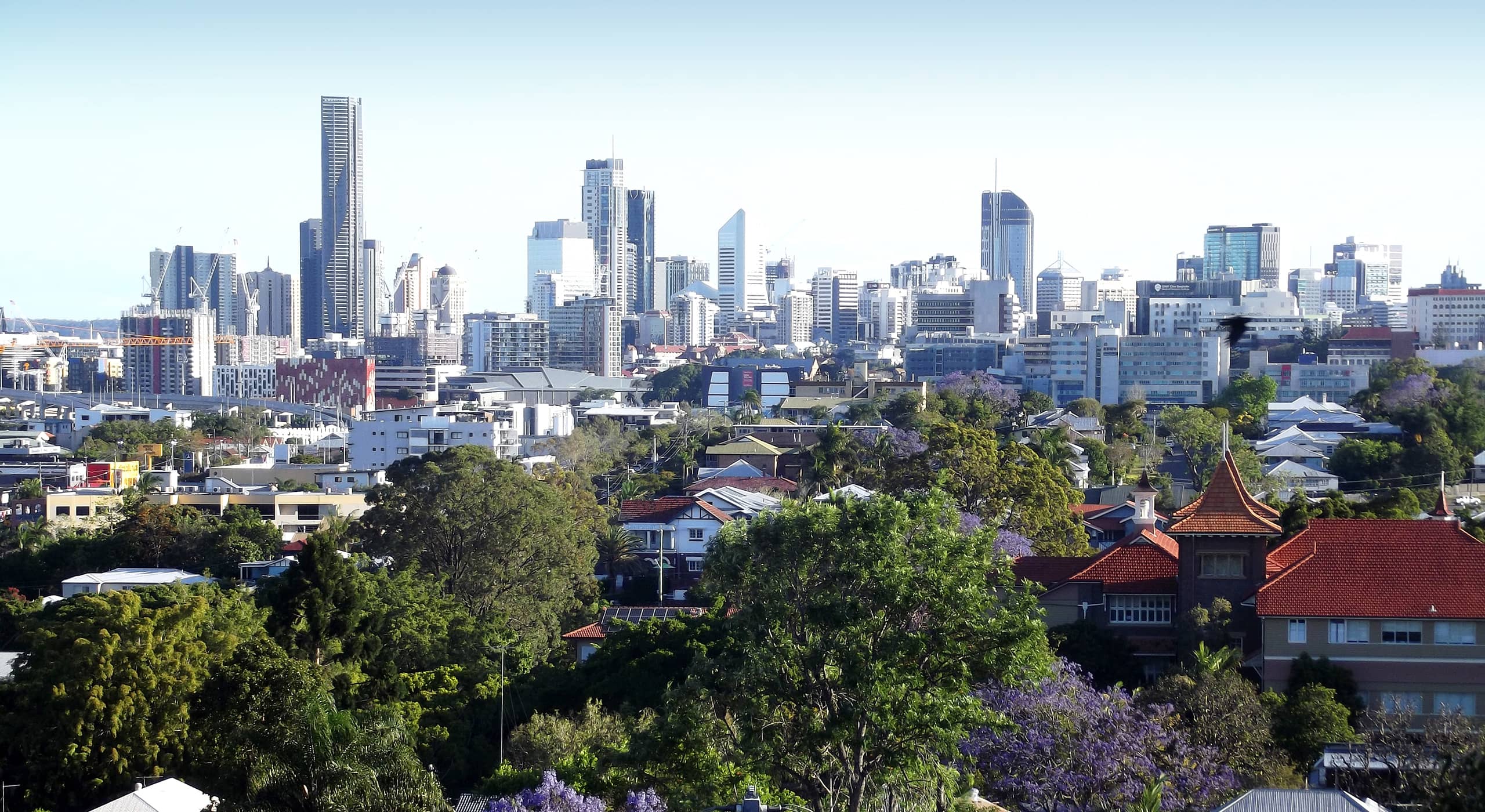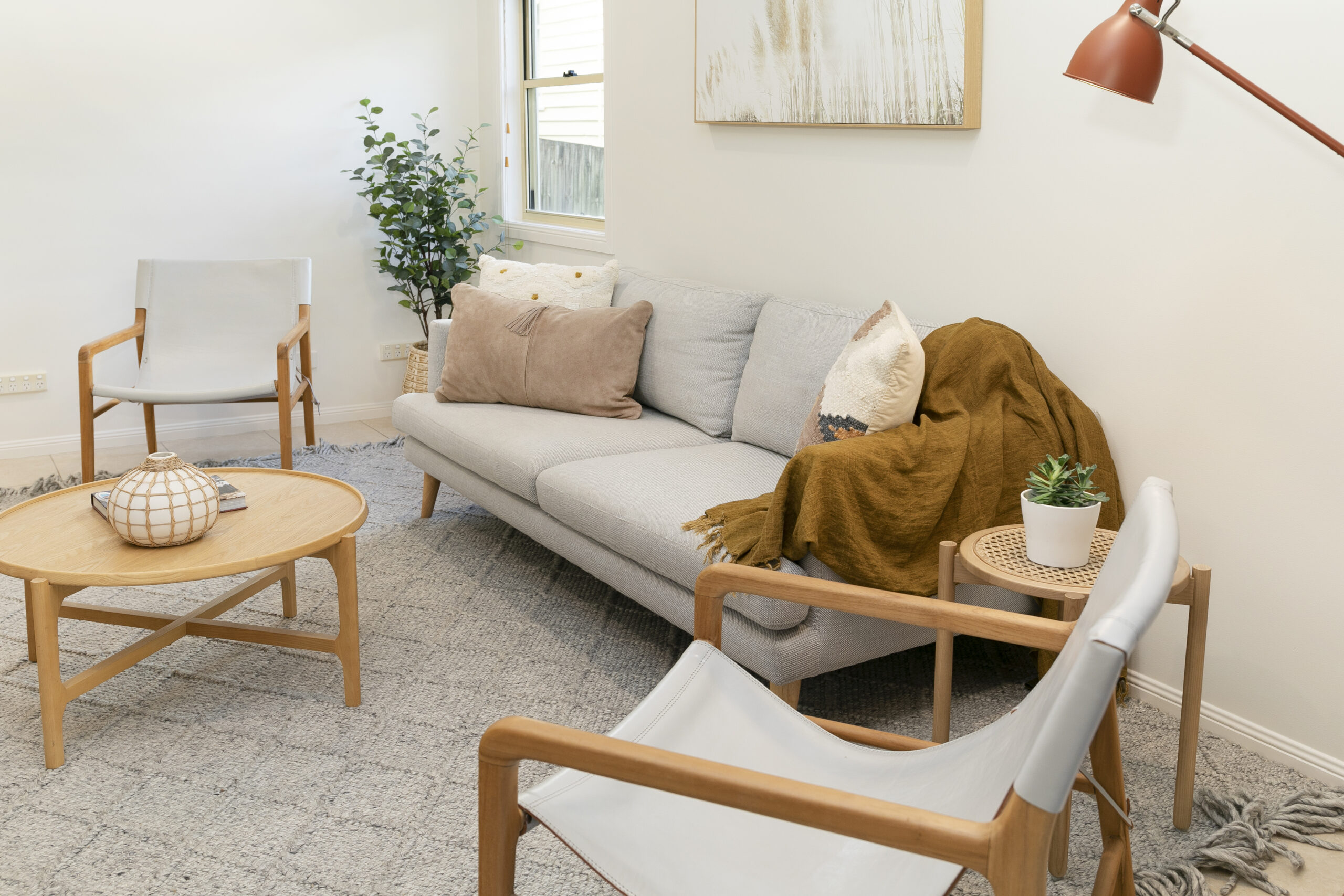Discussing a very green house in the eastern suburbs with architect Simon Anderson last week, the conversation suddenly, but very logically, turned to sailing the ocean blue.
Anderson noted the growing need for ultra-modern homes designed with complex environmental controls to be ”sailed”, to achieve maximum energy efficiency and environmental performance.
In particular, we discussed a new home designed with sustainability at its core, including a raft of passive and active design features, for clients Cameron and Anna Kennard.
”You find with houses like this, which have an eight-star rating, they’re like a boat,” Anderson said. ”To get the most benefit we have to start operating them correctly – to start sailing them better. As houses approach this level of passive control, active systems like the C-Bus allow us to sail and fine-tune the home above its passive eight-star credentials.”
The original house was a water-world away from the new one, being a run-down single-storey fibro and asbestos cottage.
In its place they wanted a contemporary family home featuring exemplar environmental credentials, with minimal reliance on artificial heating, cooling and lighting.
It must have four bedrooms, maximum light, a strong connection to the outdoors, a double-height void in the living area, a garage, and an outside deck for family members regularly visiting from England.
Anderson said while the east-west facing site had potential for ocean views upstairs, it was heavily overshadowed by a 2½-storey residence to the north.
The primary challenge involved opening up to the northern sun, above the adjacent terrace, without reducing sun to their southern neighbour. He designed a two-storey house opening east-west, and drawing in northern light – where possible – upstairs, with living spaces down and sleeping/bathing up. Two folding skillion roofs allowed for a spacious first-floor north-facing roof garden, and north-facing clerestory windows captured winter warmth and light, while providing cooling summer airflow.
”Extensive computer modelling reinforced passive solar design principles, leading to an eight-star thermal performance certification for the finished house, while highlighting the limitations imposed by the northern neighbour on passive solar potential. This showed an active solution was required to maximise winter solar gain and regulate summer shading on the eastern and western facades to achieve the desired performance levels.”
In other words, the ship would benefit from being sailed.
The solution was the installation of a fully automated C-Bus system, which responds continually to a series of temperature, rain and wind sensors in and around the house to control a range of functions – including external shading screens, ventilation, day-lighting, and heating/cooling systems. This allows winter heat and light into the heart of the building, while providing ventilation and purging of the thermal mass in summer.
Sustainable materials and products were used where feasible.
Sourced from Domain.com.au written by Trisha Croaker. See more



