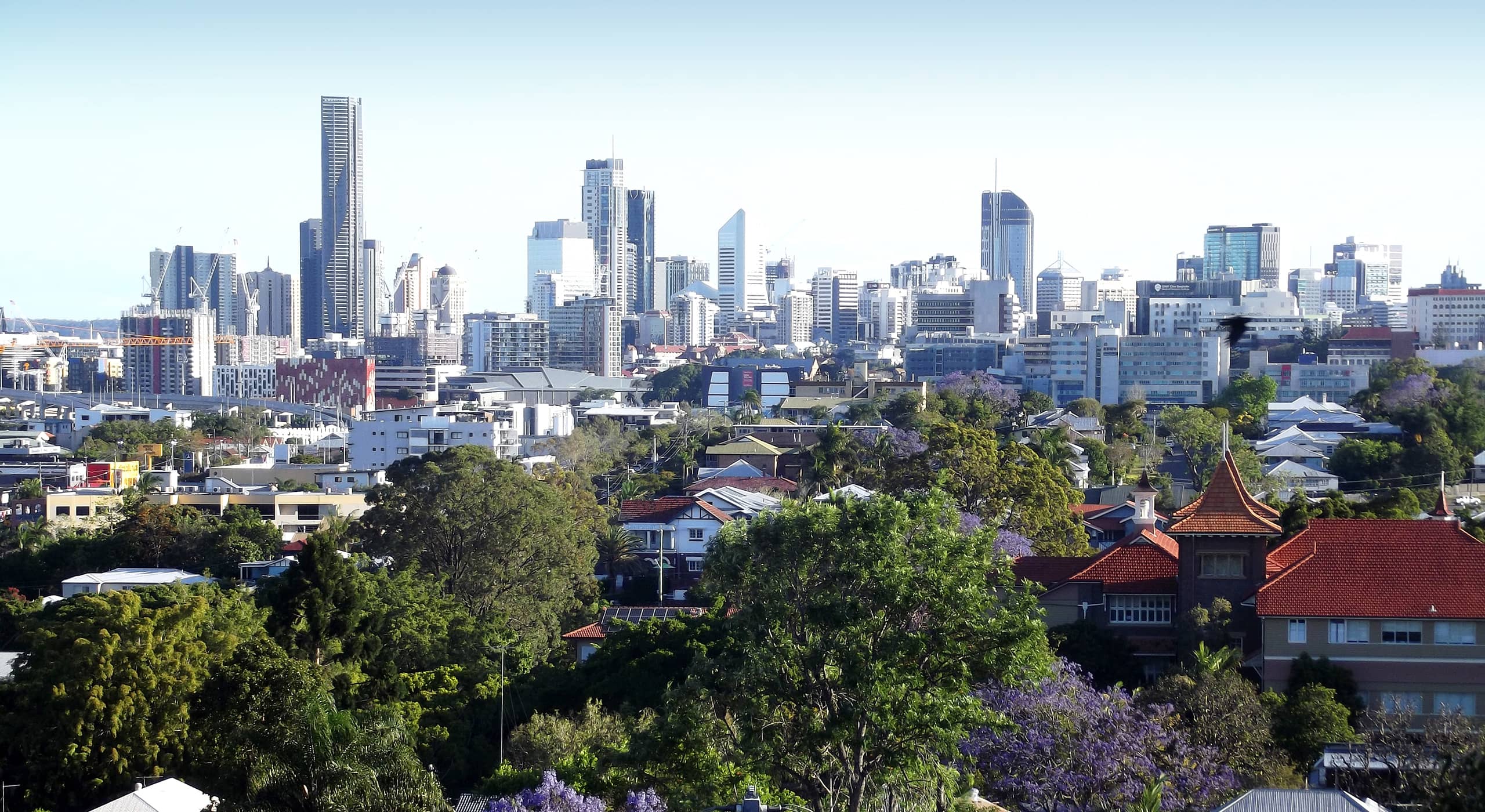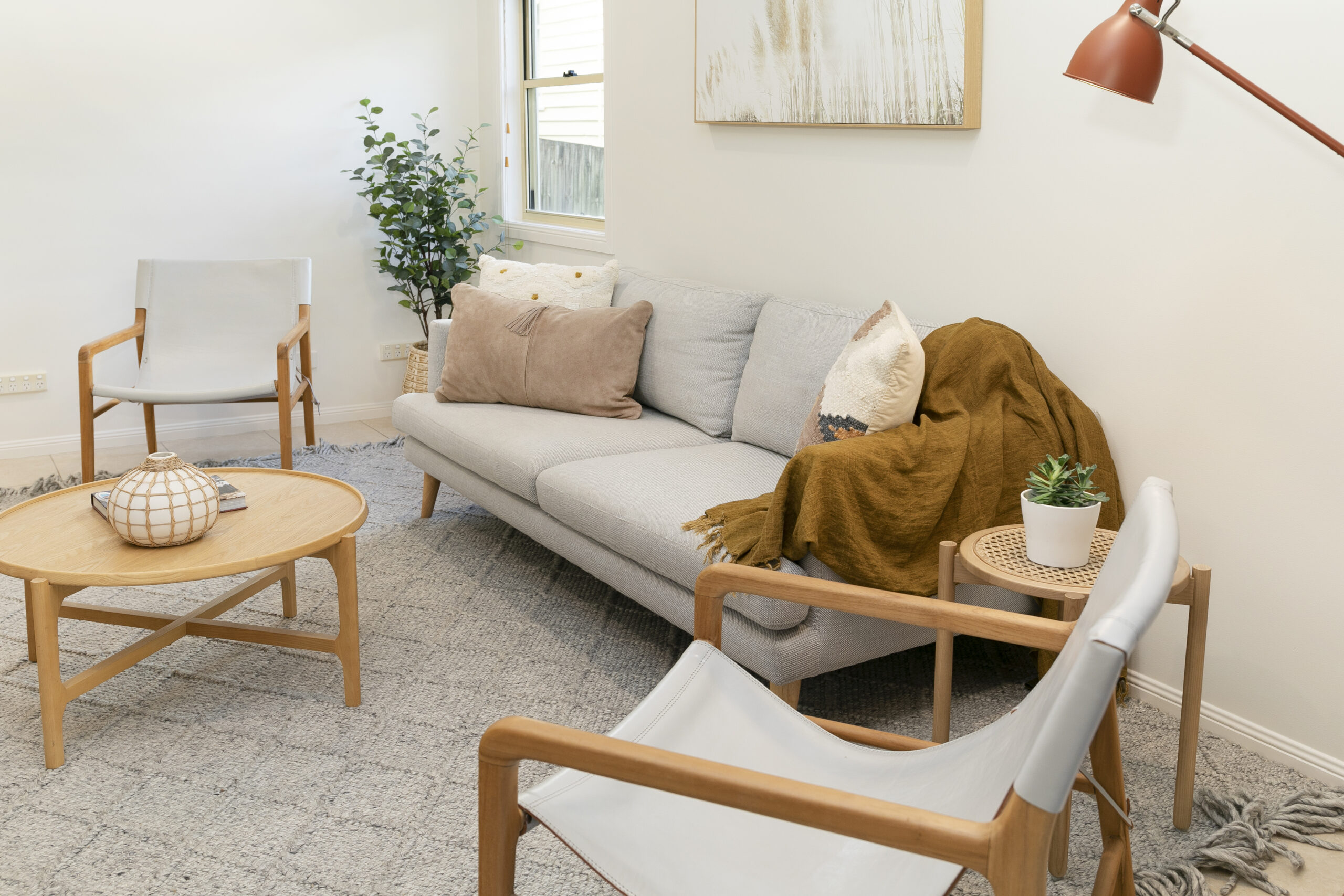
Here’s the question: when designing our dream homes, how often do we ignore or undervalue the natural and urban landscapes in which they sit? Even worse, how often do we choose to annihilate or reject these landscapes, rather than celebrate or ever-so-gently ‘disappear’ our buildings into them?
A “subservient” building on the shores of Lake Macquarie, designed by architect Genevieve Lilley as “more retaining wall than house” is a great example of the latter.
Tasked with designing a new home on a “magical” sliver of land at Summerland Point, Lilley purposefully sought to create a modest building among the trees beside the lake. A gentle house: all but invisible from the water, invisible from the street, sitting humbly on site, allowing the beauty of the surrounding landscape to shine.

The challenge
The landscape was both glorious and challenging. It was tucked away, a “hideout” covered in mature she-oaks, wattle, mangroves and banksia, lapped by water on three sides, and facing due north. But it was also steep and exposed. From street level, it dropped 10 metres down a driveway to a flat strap of land hugging the water. For convenience, cars were parked on site, morphing the block into a car park on busy occasions.
Neighbouring homes were more varied than thoughtful, Hampton-esque than Australian, and dazzlingly white than sympathetic. They’d consumed their sites rather than being absorbed into them.

Solution
Although an existing 1980s boathouse had served the family well, it was agreed not to alter or add to it. Rather, a separate new building would be developed – allowing greater flexibility in accommodating up to three families simultaneously. It was always intended as an ancillary or support building and Genevieve designed an uncomplicated, gentle two-storey structure positioned on the block’s south-western corner, surrounded by she-oaks and nestled into and halfway up the hillside.
At street level, it would appear only as a simple, unobtrusive set of garage doors, housing three vehicles and solving onsite car-park and storage problems. Once parked, visitors would meander down the remaining driveway – aware only of the beauty of Summerland Point, the water and bush, with the new house tucked back under the garage and hidden from first sight.

A comfortable, simple set of three rooms was designed to sleep six, with decks, kitchenette, outdoor and indoor showers. Materials were simple: concrete and stainless steel inside, creosote-coated timber cladding outside to disappear into the trees. “It’s a possum or rabbit hole – nestled in, with the bedrooms cool and dark,” Genevieve says. “It’s like camping, but very comfortable. And very adaptable.
“This felt like a landscaping project that just happened to have accommodation in it. In an area where everyone does these sort of white Hampton-esque palaces, we made a relatively big building seem very small, tucked among the trees, and discreet so that no one can see it from the water.”
Article Source: http://news.domain.com.au/domain/architects/lake-macquarie-dream-home-hidden-away-20140829-10a1lh.html
Photo: Per Ericson.


