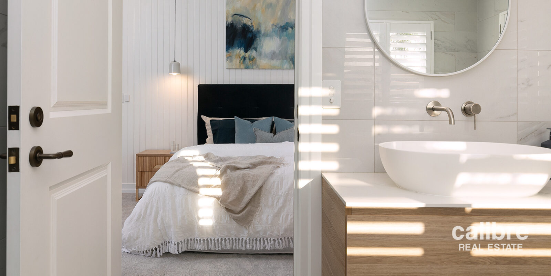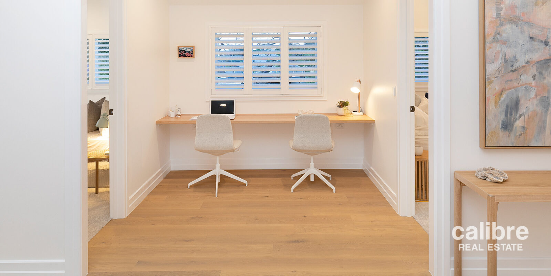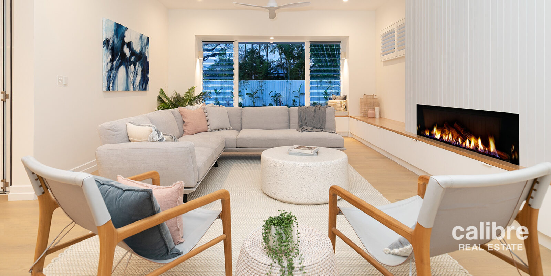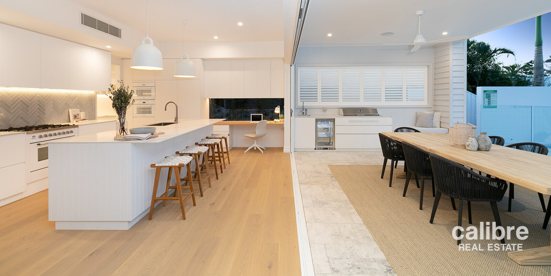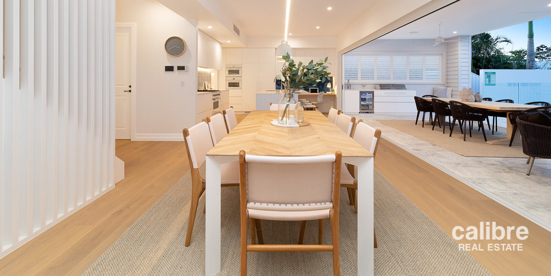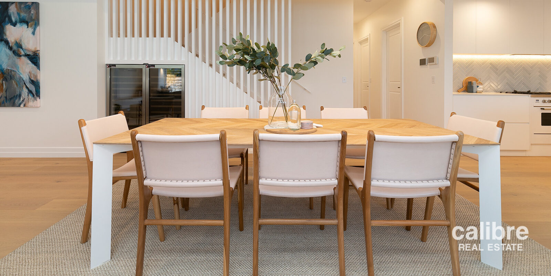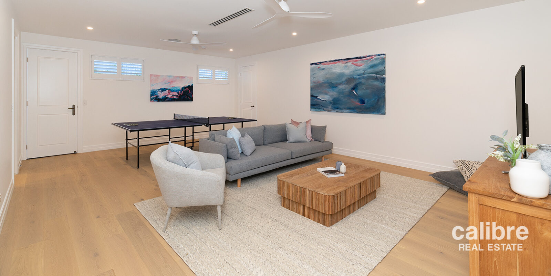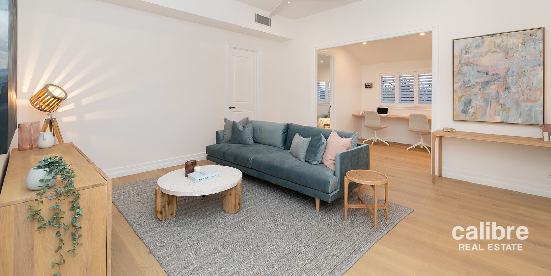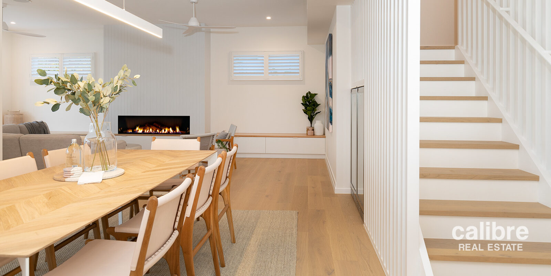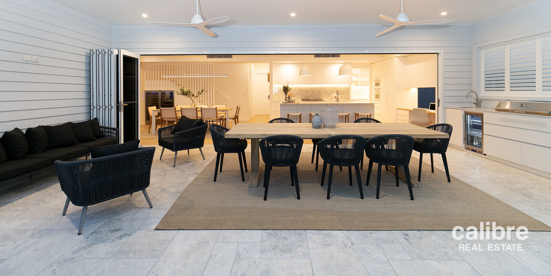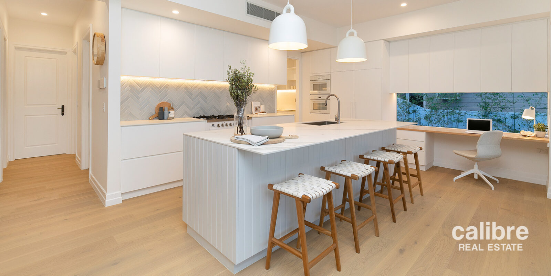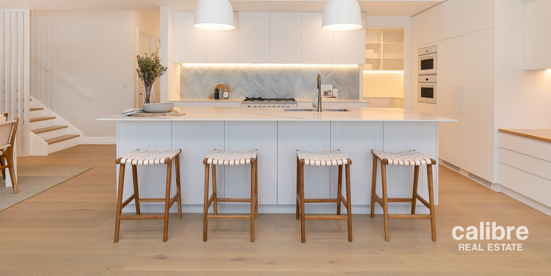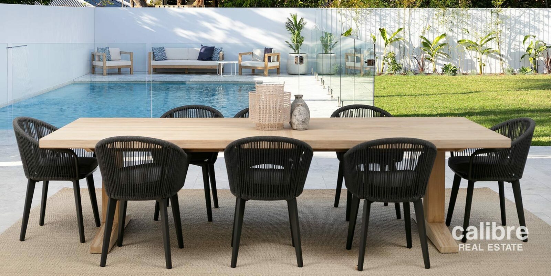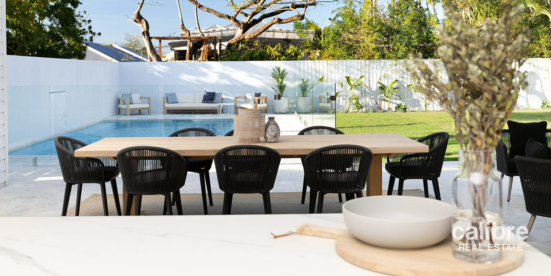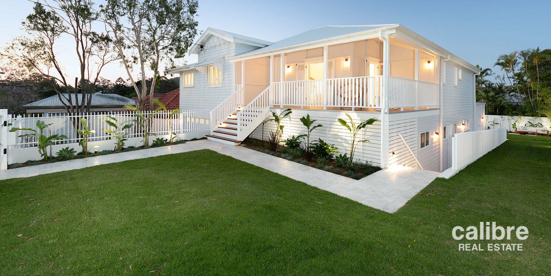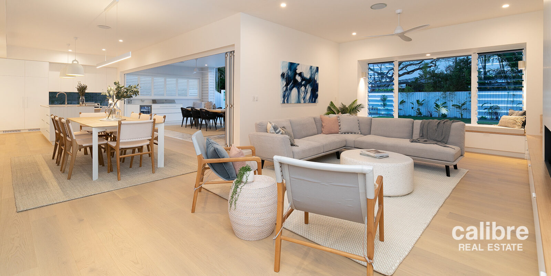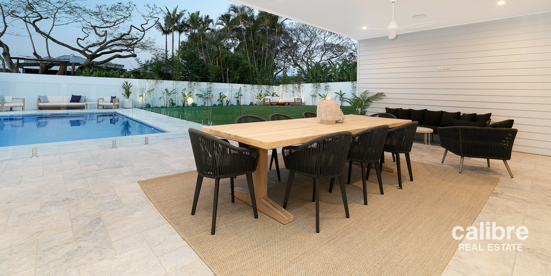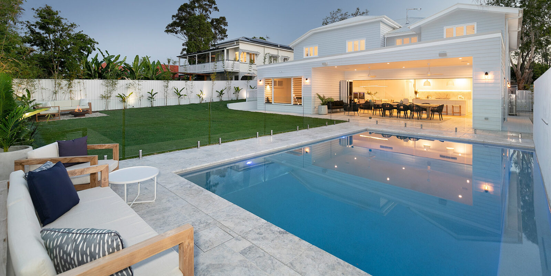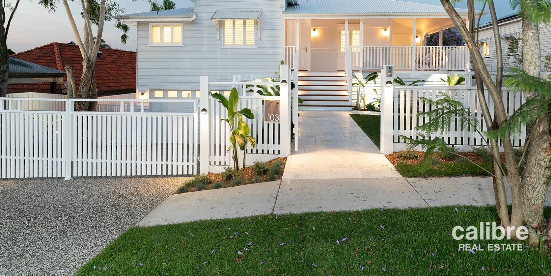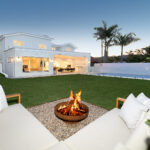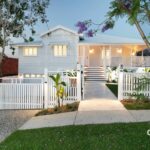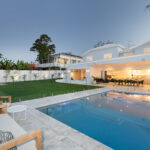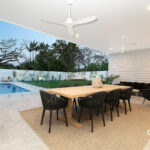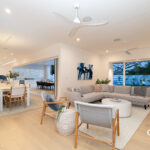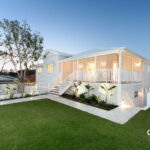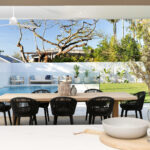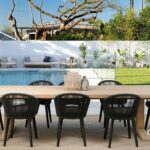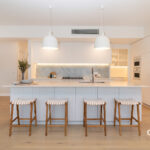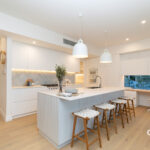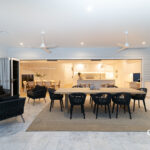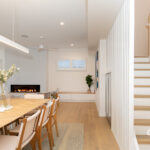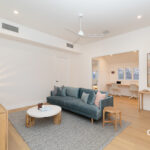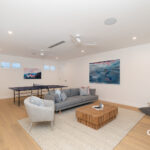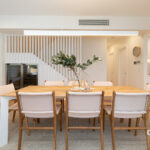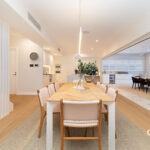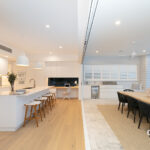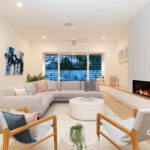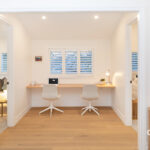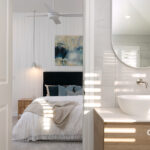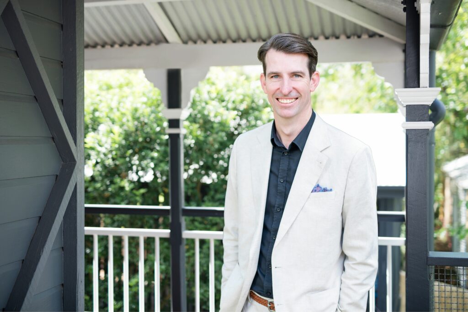103 Alexandra Street, Bardon QLD 4065
Whitehaven: by The Styled House
This is the epitome of modern living, boasting five bedrooms, three bathrooms, state-of-the-art kitchen, four separate entertaining areas, magnesium swimming pool and seamless indoor/outdoor flow with a level backyard; the property has been architecturally designed and constructed with modern family living in mind.
On the first level you will find the master bedroom with ensuite and walk in robe, 4 additional spacious bedrooms with built ins, lounge area, built-in study desk, bathroom, separate powder room and walk-in storage cupboard with laundry chute.
The lower level features the kitchen, living and dining areas, powder room, laundry, spacious rumpus with internal storage and bathroom, built-in study desk and additional storage space. The kitchen showcases Dekton benchtops, built-in Miele steam oven, Miele microwave oven, Miele integrated dishwasher, integrated Liebherr fridge and freezer, Ilve gas stovetop and electric oven and a large butler’s pantry with additional sink and Ilve integrated dishwasher.
The separate rumpus room with bathroom and storage cupboard could double as a children’s playroom, home business space or granny flat as it has its own entry and plumbing roughed in to add in a kitchenette. The luxe laundry features laundry chute, hanging rail and 2pac V-groove cabinetry, while an additional powder room, generous storage space and internal access to the double lock-up garage complete the level.
Opening out through bi-fold glass doors off the kitchen, the outdoor entertaining spaces on offer should tick everything on your wishlist! The travertine-tiled patio features a built-in outdoor kitchen including built in BBQ, bar fridge and bench seat. Frameless glass surrounds the magnesium, in-ground pool and the grassed level backyard allows plenty of space.
Additional features include:
• American Oak timber flooring in living spaces
• Plush carpet in bedrooms
• High ceilings throughout
• White plantation shutters throughout
• Natural stone basins and freestanding baths
• Custom cabinetry
• Dekton benchtops throughout
• Two 121 bottle Vintec wine fridges
• Escea Gas Fireplace
• Handmade ceramic feature lights
• Built in window seats with Tasmanian oak benches
• 810sqm with large flat backyard with seamless indoor/outdoor flow
• Built-in sound system throughout the indoor and outdoor living areas
• 10kw solar system
• Ducted air-conditioning and ceiling fans throughout
• Double lock up garage
• Electric driveway gates allowing 2 more secure car spaces
• Latch-lock pedestrian gate with remote app access
• Side access for boats, caravans with 15 Amp power in close proximity
This property is being sold without a price or at Auction and therefore a price guide cannot be provided. The website may have filtered the property into a price bracket for website functionality purposes only.
- Map
- Street View
- Transit
- Comparables
