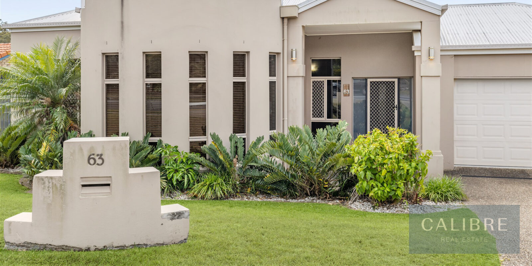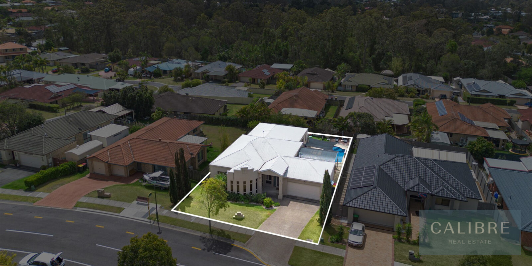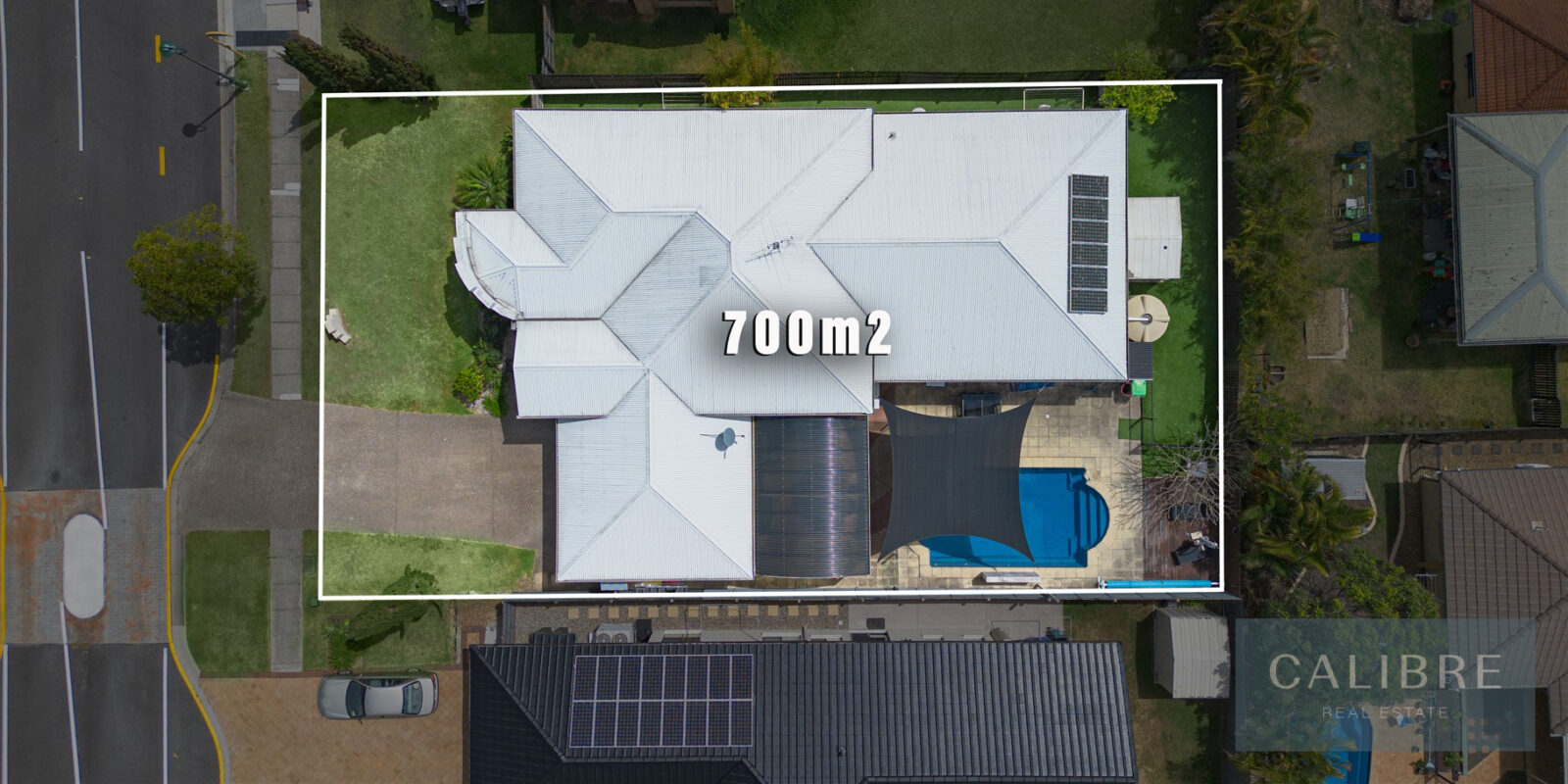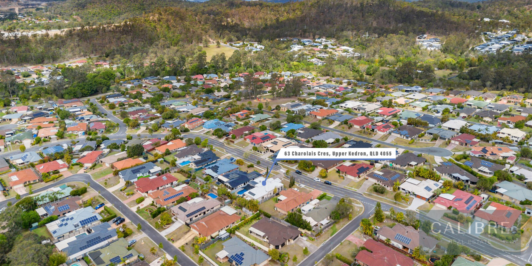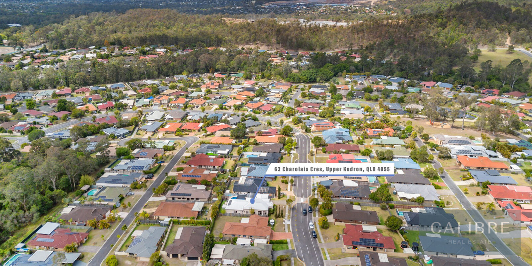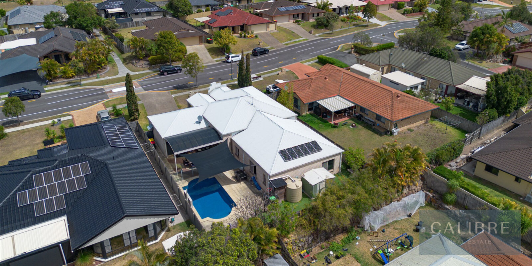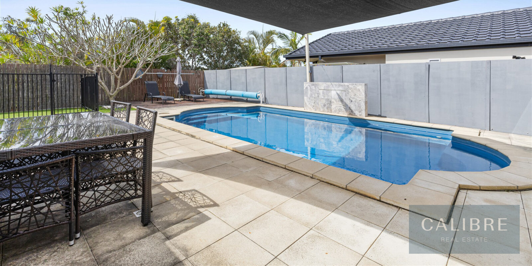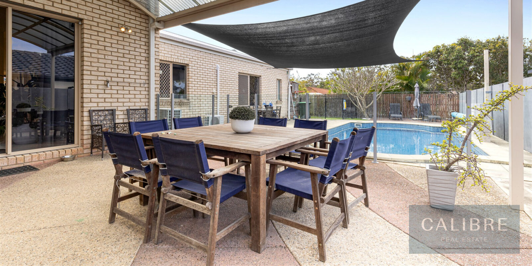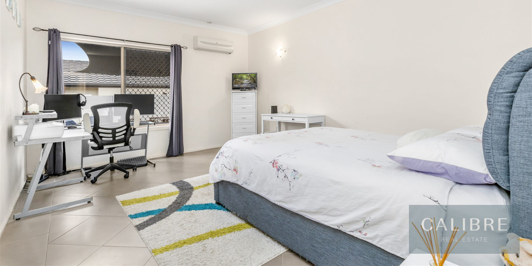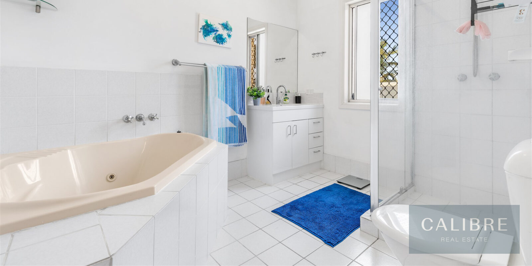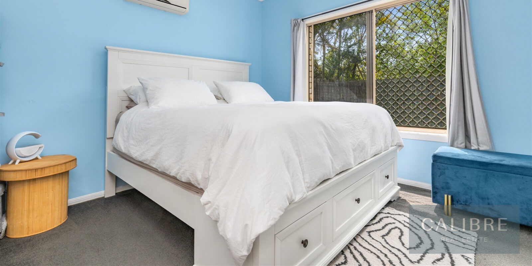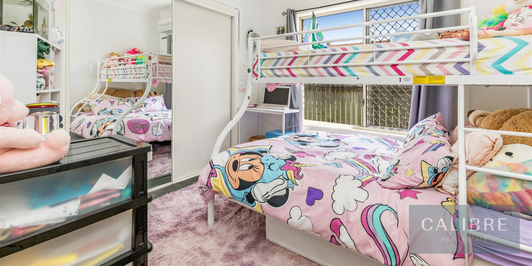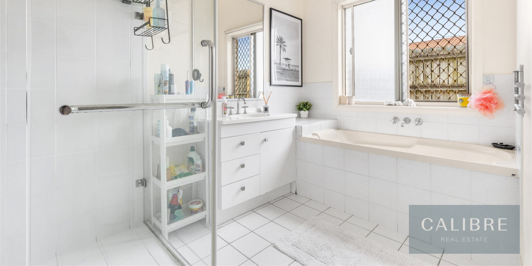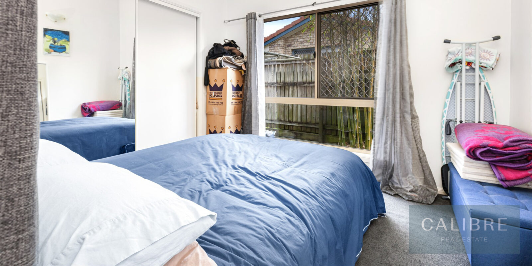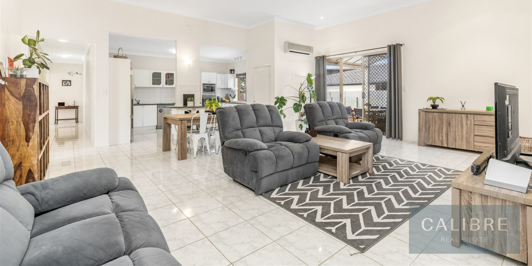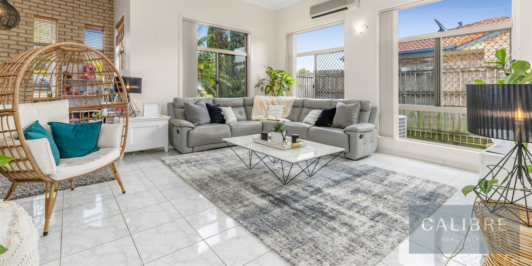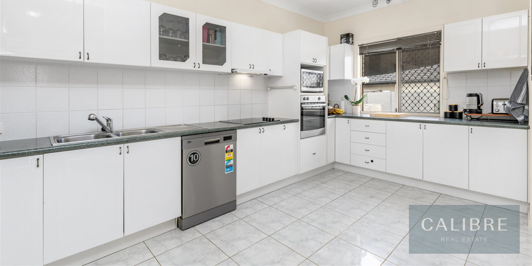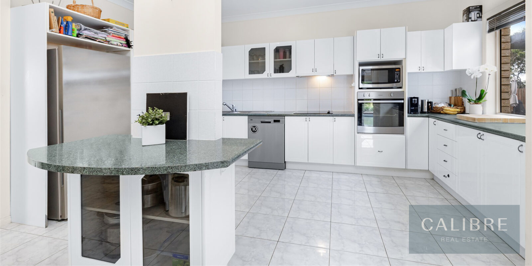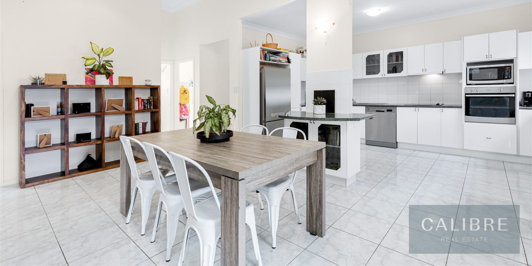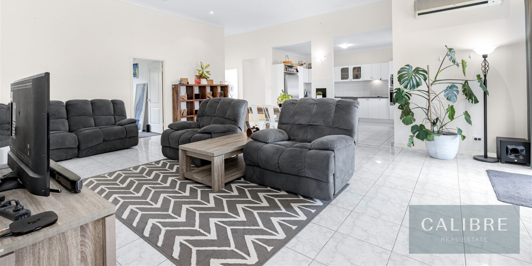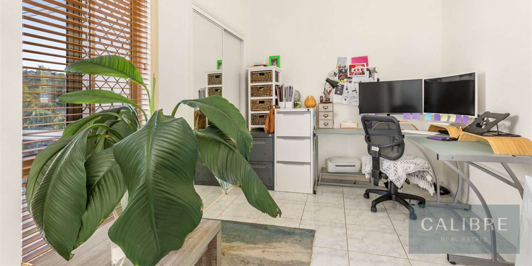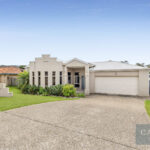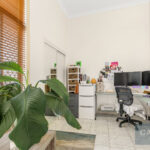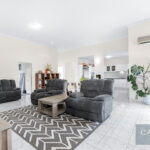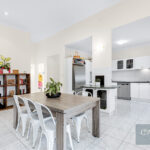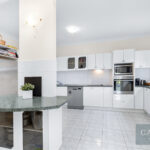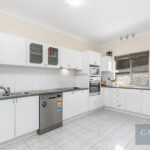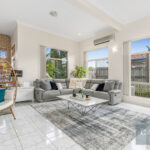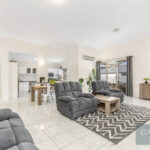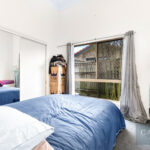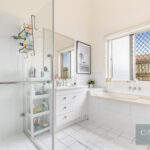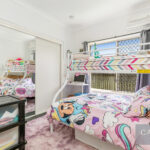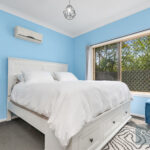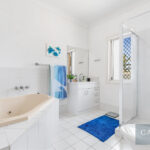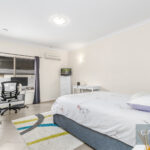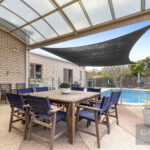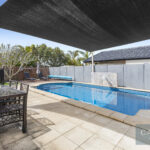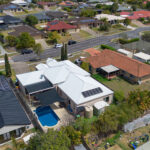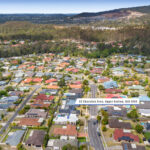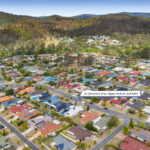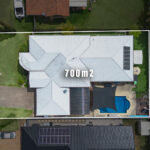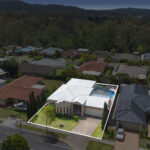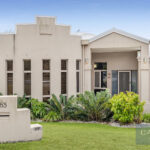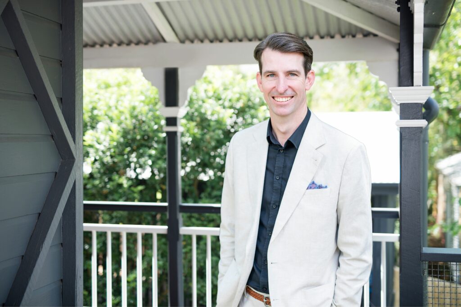63 Charolais Crescent, Upper Kedron QLD 4055
Spacious family home with soaring ceilings
Prepare to be captivated by this elevated Upper Kedron property, with its sense of spaciousness that emanates from the remarkable 12-foot ceilings, expansive open-plan living areas with flexible zoning options, and generously proportioned bedrooms.
Highlights include:
– An expansive open-concept kitchen boasting an abundance of countertop and cabinet space, stainless steel appliances, a dishwasher, breakfast bar, and a walk-in pantry.
– A luxurious, oversized master bedroom featuring tiled floors, a walk-in robe, an ensuite bathroom, and air conditioning.
– Three generously sized bedrooms, each equipped with built-in robes and air conditioning.
– A dedicated home office or study area.
– A master bathroom with a separate toilet for added convenience.
– Multiple open-plan, tiled living spaces that effortlessly flow together.
– Comprehensive security screens throughout the property.
– A covered entertaining area that overlooks a pristine in-ground pool and a low-maintenance fenced yard, complete with artificial turf.
– Environmentally friendly amenities such as solar panels, a rainwater tank, and a garden shed.
– An automatic double lock-up garage for secure parking.
– 2.5 km to Ferny Grove train station, with convenient bus stops on your street
– 2 km to Ferny Grove Shopping Centre
– 2 km to Ferny Grove SS, 1.8 km to Ferny Grove SHS
– nearby an abundance of scenic parks and walking paths
This property is being sold without a price and therefore a price guide cannot be provided. The website may have filtered the property into a price bracket for website functionality purposes only. To make 63 Charolais your new home, call Justin Hagen Team on 0401 856 161 for more information today.
- Map
- Street View
- Transit
- Comparables
